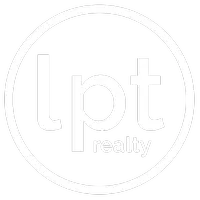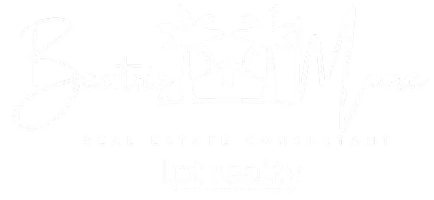3 Beds
3 Baths
1,642 SqFt
3 Beds
3 Baths
1,642 SqFt
Key Details
Property Type Townhouse
Sub Type Townhouse
Listing Status Active
Purchase Type For Sale
Square Footage 1,642 sqft
Price per Sqft $188
Subdivision Riverview Twnhms Ph Ii
MLS Listing ID G5096237
Bedrooms 3
Full Baths 2
Half Baths 1
HOA Fees $323/mo
HOA Y/N Yes
Originating Board Stellar MLS
Annual Recurring Fee 3876.0
Year Built 2013
Annual Tax Amount $4,173
Lot Size 1,742 Sqft
Acres 0.04
Property Sub-Type Townhouse
Property Description
Inside, you'll find a bright, open layout with fresh interior paint, open kitchen floor plan with stainless appliances, huge center island and 42-inch solid wood cabinets, providing plenty of storage and a modern touch to the heart of the home. The thoughtfully designed floor plan features all bedrooms upstairs for added privacy, along with generous living and dining spaces on the main level — ideal for entertaining or everyday living.
Step outside to your own private, shaded back patio, a perfect spot to relax or host friends and family.
Enjoy all the perks of this family-friendly community, including a resort-style pool and playground just steps away. Plus, you'll love the easy access to I-4, 417, 429, and the nearby SunRail station, making your daily commute or weekend getaway effortless.
Don't miss this opportunity to own a stylish, move-in ready home in a growing area with everything you need right around the corner!
Location
State FL
County Seminole
Community Riverview Twnhms Ph Ii
Area 32771 - Sanford/Lake Forest
Zoning PD
Interior
Interior Features Ceiling Fans(s), Eat-in Kitchen, Kitchen/Family Room Combo, Open Floorplan, Solid Wood Cabinets, Split Bedroom, Walk-In Closet(s)
Heating Electric
Cooling Central Air
Flooring Carpet, Tile
Fireplace false
Appliance Refrigerator
Laundry Inside, Laundry Closet
Exterior
Exterior Feature Sliding Doors, Sprinkler Metered
Garage Spaces 1.0
Community Features Deed Restrictions, Gated Community - No Guard
Utilities Available Cable Available, Electricity Connected
Roof Type Shingle
Attached Garage true
Garage true
Private Pool No
Building
Entry Level Two
Foundation Slab
Lot Size Range 0 to less than 1/4
Sewer Public Sewer
Water Public
Structure Type Block,Stucco
New Construction false
Schools
Elementary Schools Bentley Elementary
Middle Schools Markham Woods Middle
High Schools Seminole High
Others
Pets Allowed Yes
HOA Fee Include Pool,Maintenance Structure,Maintenance Grounds,Recreational Facilities
Senior Community No
Ownership Fee Simple
Monthly Total Fees $323
Acceptable Financing Cash, Conventional, FHA, VA Loan
Membership Fee Required Required
Listing Terms Cash, Conventional, FHA, VA Loan
Special Listing Condition None
Virtual Tour https://media.devoredesign.com/videos/0196596b-202a-711b-bf22-a8636ca489b4?v=270

"My job is to find and attract mastery-based agents to the office, protect the culture, and make sure everyone is happy! "







